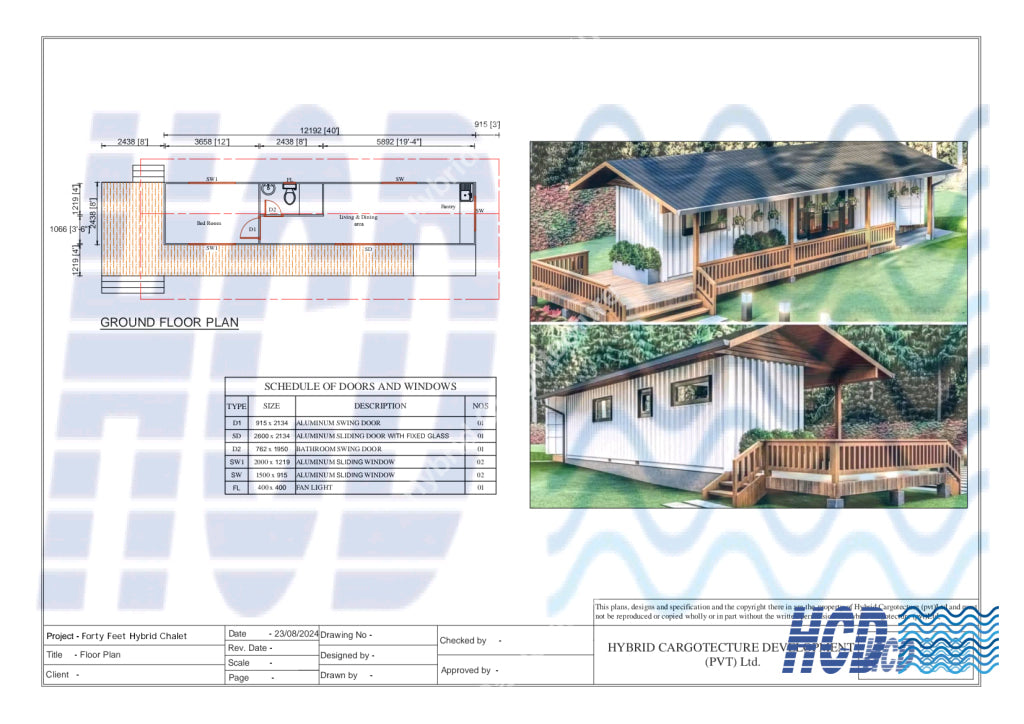
Modern 40ft Shipping Container House Plan | Luxury Compact Living
Elevate your living experience with our expertly designed 40ft Shipping Container House Plan. Crafted for discerning homeowners, this plan blends sleek, modern design with functional elegance. The spacious 12ft x 8ft bedroom and adjacent 8ft x 4ft washroom are thoughtfully positioned for optimal flow. The 19ft x 8ft living area, complete with pantry provision, offers a versatile space that adapts to your lifestyle needs.
The architectural highlight is the expansive 40ft x 4ft deck along the container’s length, complemented by an additional 8ft x 8ft deck. These outdoor spaces extend your living area, perfect for entertaining or serene relaxation.
Designed with both style and practicality in mind, this hybrid chalet house plan is ideal for those seeking a luxurious yet compact living solution. HCD’s innovative approach to container homes ensures that your new space is not just a house, but a statement of modern living.
Explore Your Future Home
Let us help you turn this visionary plan into your new reality. Contact HCD today to learn more about how we can customize this design to suit your needs and elevate your living experience with our innovative container home solutions.
Whether you’re planning a modern home, office, hotel or resort, café, steel warehouse or any steel building HCD’s expert team is here to turn your vision into reality.
Drop us a message - our team will respond with tailored solutions and next steps.
Want to talk to us direct?
Call our hotline: +94 76 332 8888
Or email: enquiries@hybridcargotecture.com
