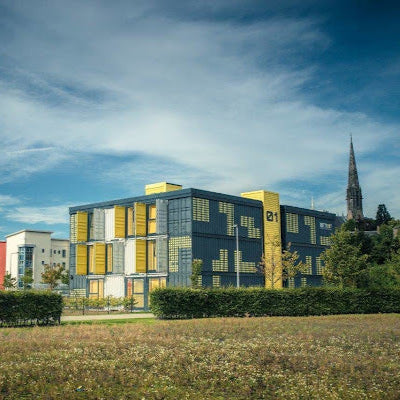
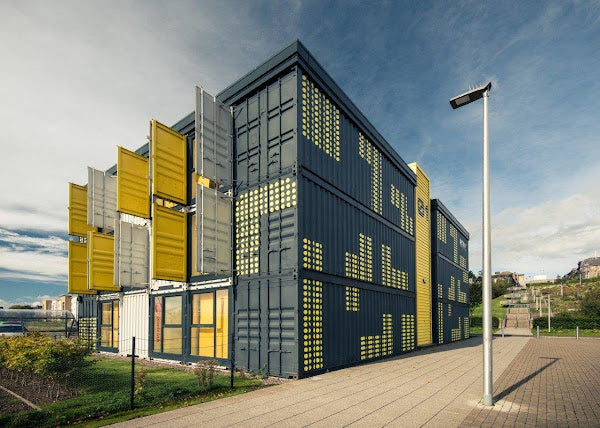
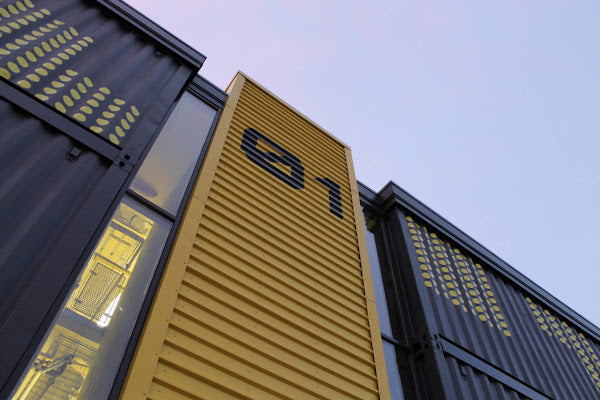
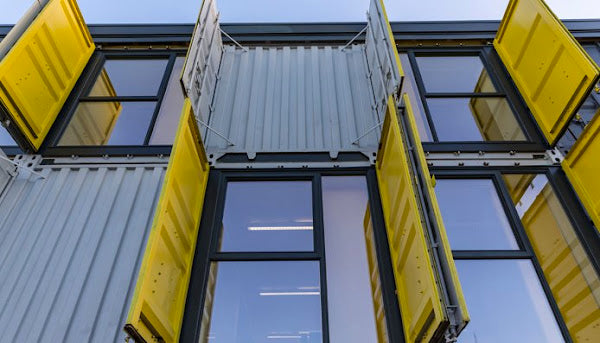
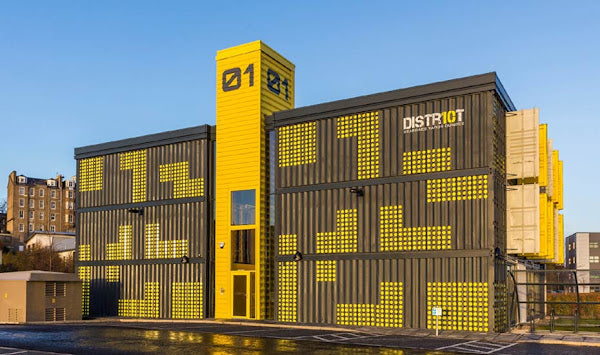
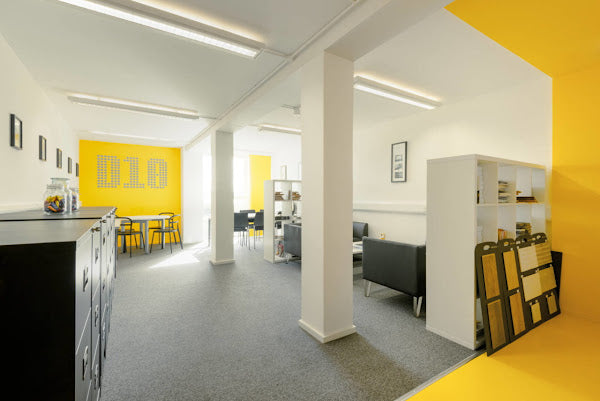
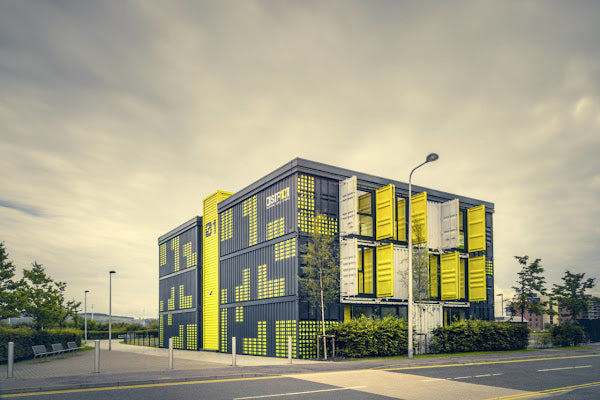
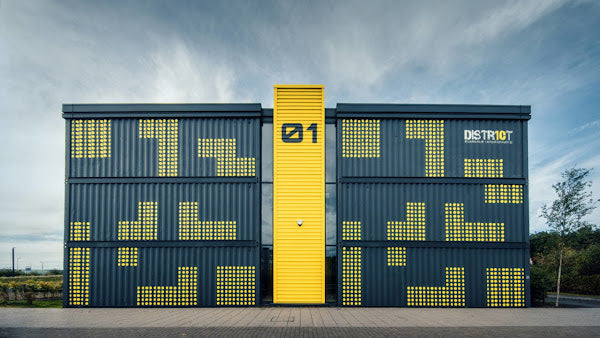
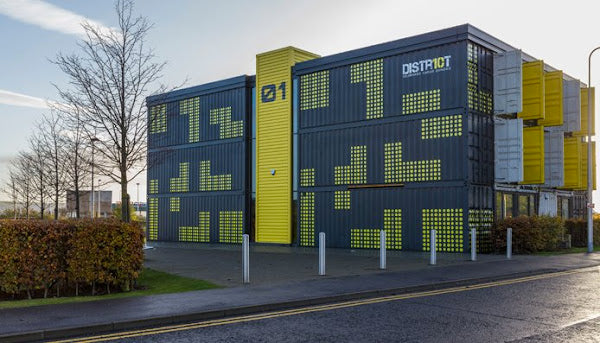
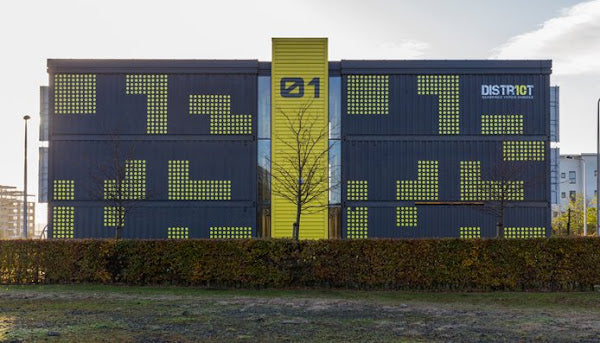
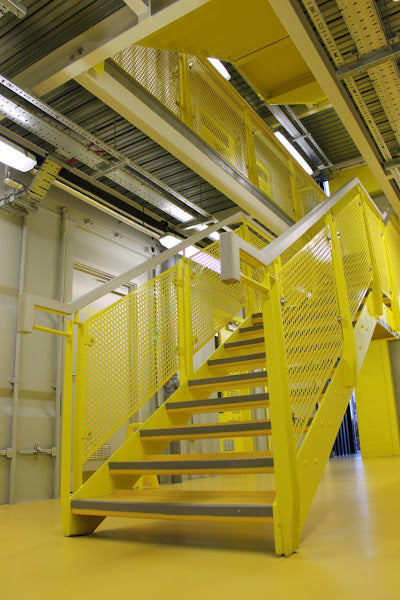
District 10 Industrial Aesthetic Shipping Container Office Building
The commercial office built from shipping containers in Scotland
Project: District 10 Container Building
Architect: Ged Young, Aim Design
Builder: Maxi Construction
Engineers: Fairhursts
Services: BBH
Cost consultants: WJR Christie and Partners
Containers: 37
Area: 950 sqm
Program: 15 offices at 38 sqm each, 1 office at 31 sqm, communal kitchen and common room, meeting room
Year: 2013
Location: Seabraes, Dundee, Scotland, United Kingdom
Overview
District 10 is a landmark for modular commercial architecture in the UK. The three-storey building was assembled from 37 recycled shipping containers then wrapped in a bold graphic identity that fits Dundee’s creative tech scene. It delivers flexible workspaces for early stage companies with shared amenities that support collaboration and community.
Awards
-
Scottish Design Awards 2014. Commendation for Architecture. Commercial and Offices
-
Dundee Civic Trust Awards 2014. Commendation for contribution to the townscape
-
Dundee Institute of Architects 2014. Best Commercial Building, Interior Design, Supreme Award for best overall project
Purpose and users
The client brief was simple. Provide affordable, characterful space that helps digital and creative startups grow. District 10 answered with modular offices sized for teams of up to four people, a shared kitchen and lounge, a bookable meeting room, and a central stair core that encourages chance encounters.
Architecture and brand
Aim Design kept the industrial honesty of the containers and added a strong visual system inspired by pixel art and Tetris. Outside, stacked volumes read like a living game screen. Inside, the raw corrugation sits with warm ply and bold color to create a workplace that feels practical, playful, and easy to maintain.
Structure and envelope
-
Recycled ISO steel containers combined into office bays
-
Heavily insulated and sealed wall, roof, and floor linings for comfort and energy control
-
Sarnafil polymeric roofing
-
Central self-supporting steel stairwell
-
High performance glazing and airtight detailing to meet BREEAM targets
Building services
-
MEP designed for efficient small-unit operation
-
Passenger lift for accessibility
-
Roof mounted PV to offset common energy loads
-
Sub-station and new services infrastructure as part of the site works
Sustainability
District 10 achieved BREEAM Excellent. The project followed the Dundee Waterfront BREEAM Sustainable Communities bid with responsible sourcing of timber, recycled aggregates, and strict site impact controls for waste, energy, water, and transport. Considerate Constructors Scheme audits were passed with a Certificate of Performance Beyond Compliance.
Construction notes
Maxi Construction delivered a complete brownfield setup that included a new access road, parking, pavements, and drainage revisions after updated flood risk analysis. The modular strategy reduced on-site time and improved quality control which is critical for a multi-tenant building with small operable units.
Impact for Dundee
Dundee hosts more than 350 digital and creative businesses with more than 3,300 jobs. District 10 gave the sector a visible home during the early waterfront renewal, set a standard for low-carbon workplace delivery, and proved that recycled steel modules can make serious commercial property when the detailing is right.
Takeaways for developers and councils
-
Speed and phasing. Container based shells let you deliver space to market quickly and add more units as demand grows
-
Cost clarity. Repetition across modules simplifies procurement and reduces change risk
-
Identity. Honest materials plus a clear brand system turn a simple stack into a destination
-
Sustainability. Reuse, tight envelopes, and PV help hit performance targets that matter to tenants and funders
Key partners
-
Architect: Aim Design, Unit 5, City Quay, Camperdown St, Dundee DD1 3JA, United Kingdom
-
Builder: Maxi Construction, Firth Rd, Livingston EH54 5DJ, United Kingdom
FAQ
Does it still feel like a container block
Only where it adds character. Corrugated steel stays visible in places. Warm ply, color, and good acoustics make it feel like a modern studio.
How flexible are the units
Each office is formed by two containers. Tenants can combine bays or reconfigure quickly because structure and services are modular.
What about energy performance
Heavy insulation, airtightness, efficient MEP, and rooftop PV support BREEAM Excellent. Operating costs are predictable which helps startups.
Could this model work in smaller towns
Yes. The stackable kit scales up or down. You can deliver 6 to 12 units on small plots near transport links and activate underused land.
Whether you’re planning a modern home, office, hotel or resort, café, steel warehouse or a custom prefab building, HCD’s expert team is here to turn your vision into reality.
Drop us a message - our team will respond with tailored solutions and next steps.
Want to talk to us direct?
Call our hotline: +94 76 332 8888
Or email: enquiries@hybridcargotecture.com
