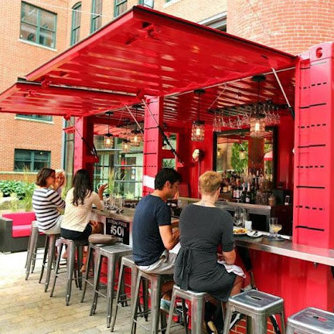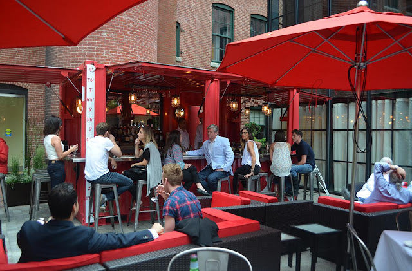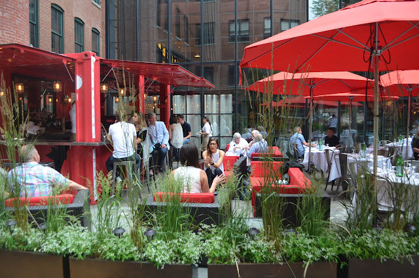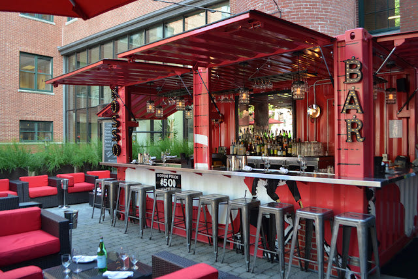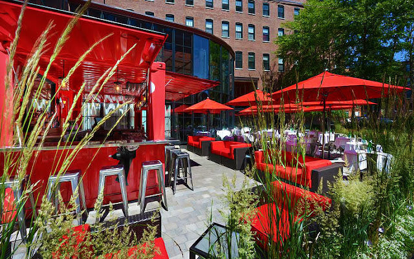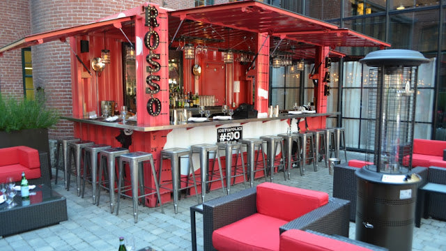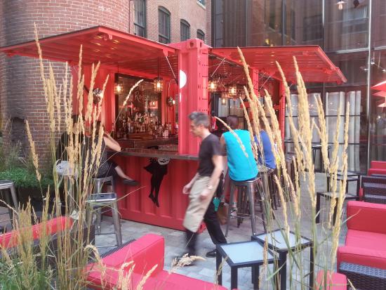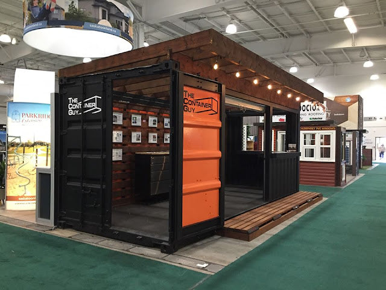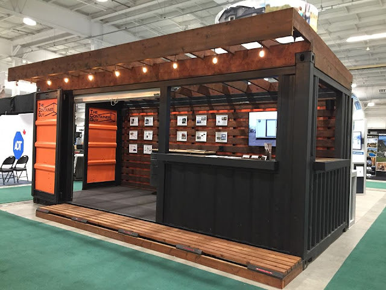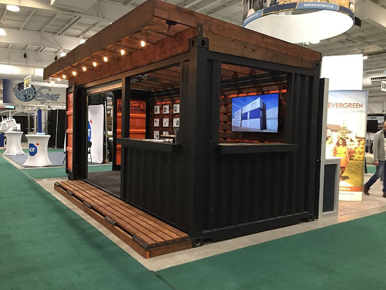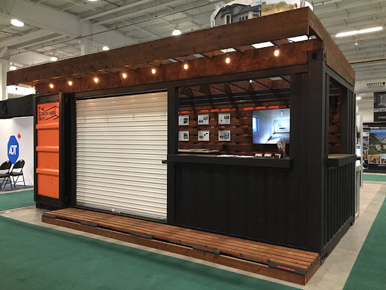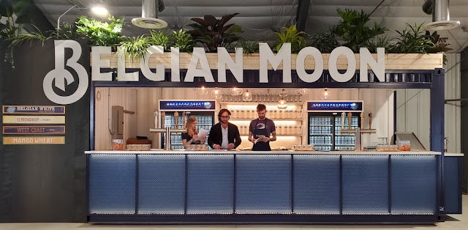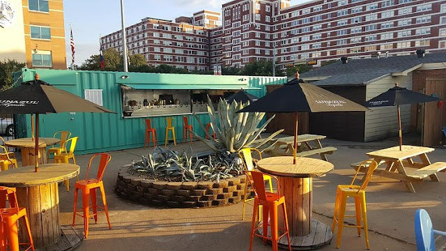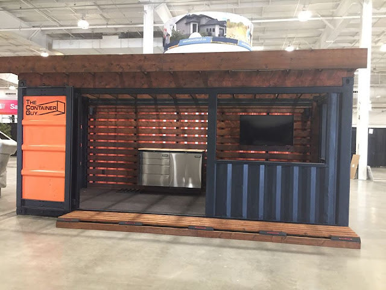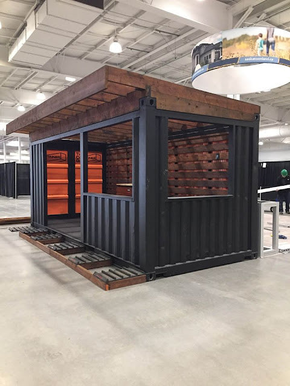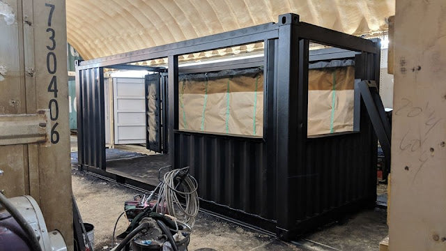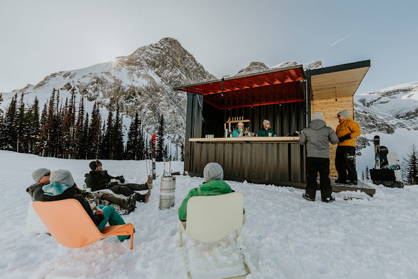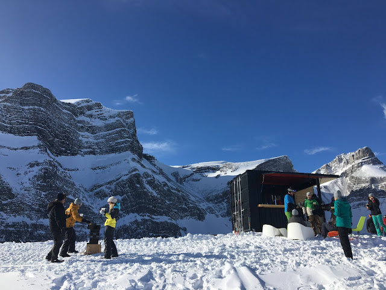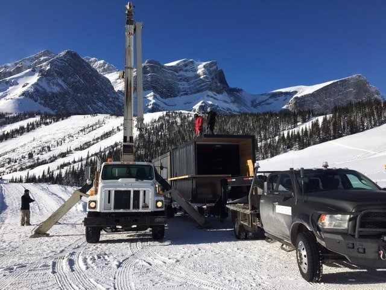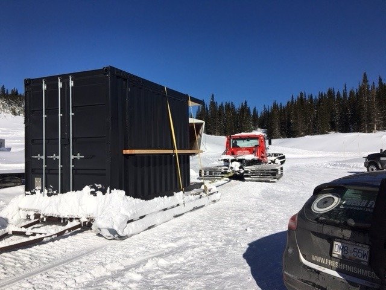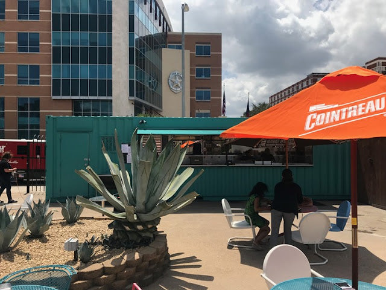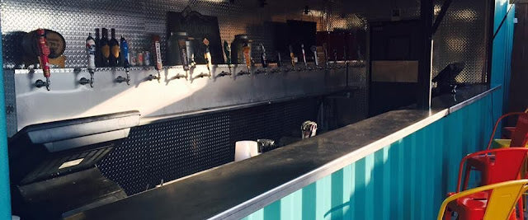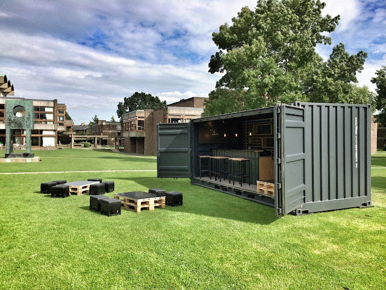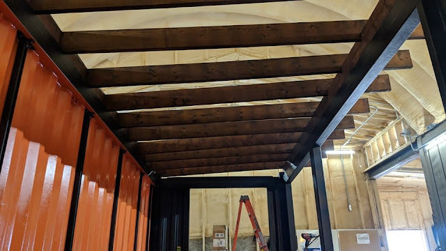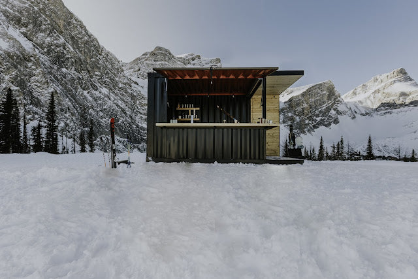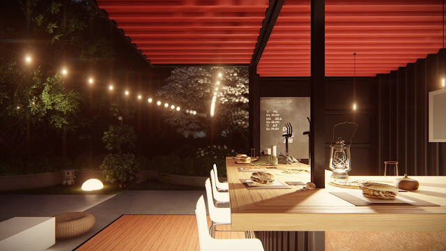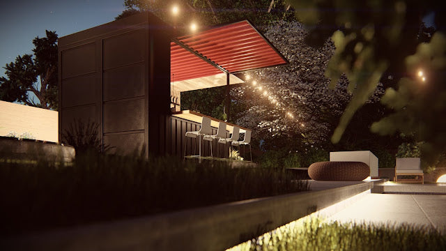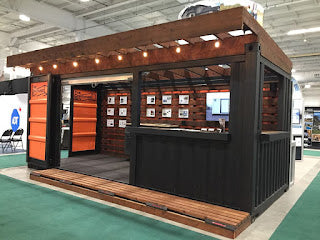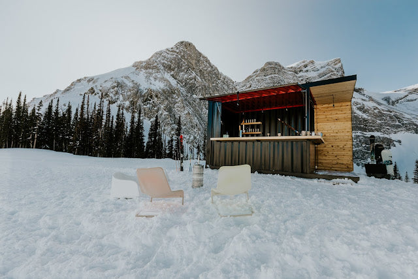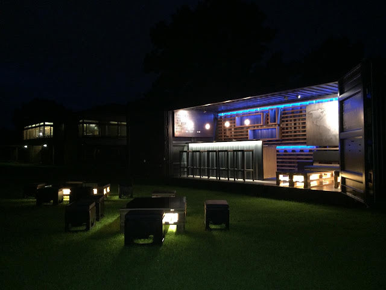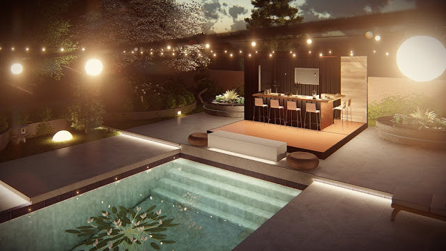Type: Pop-up café / bar / event kiosk
Core module: 1 × 20 ft container (open-side or standard)
Use cases: Outdoor bars, coffee kiosks, poolside service, festivals, brand activations, rooftop venues
Overview
A single shipping container becomes a full service bar you can place almost anywhere. Doors fold up for shade and fold down for serving. Close it at night, crane it tomorrow, pour drinks the day after. It is compact, tough, and eye-catching, which means faster setup and lower site risk with a look people remember.
What makes it work
-
Fast setup: Arrives pre-wired and pre-plumbed. Typical install in hours once utilities are ready.
-
Mobile by design: Fits a flatbed. Fork slots and corner castings kept intact.
-
Weather ready: Powder-coated steel, marine-grade hardware, gasketed openings, lockable shutters.
-
Smart service layout: Under-counter fridges, ice well, speed rails, POS shelf, glass rack, hand sink, dry storage.
-
Brand canvas: Big façades for color, vinyl, or mural. Integrated signage raceway and lighting.
-
Energy options: Grid tie, generator inlet, or solar assist with battery pack.
Layout options
-
Open-side bar: One long fold-up hatch forms a shaded serving line.
-
Corner hatch bar: Two shorter hatches create an L-shaped counter.
-
Split service: Front hatch for guests, rear service door for staff and deliveries.
-
Rooftop deck add-on: Guard-railed stair and small lounge where local code allows.
Spec snapshot
-
Footprint: 20' × 8' (approx. 160 sq ft internal)
-
Structure: ISO corten steel container, reinforced header at cutouts
-
Counters: Butcher block or stainless, 600–900 mm depth
-
Floor: Commercial vinyl or sealed epoxy with coved base
-
Electrical: LED task and feature lights, exterior downlights, dedicated circuits for refrigeration and pumps
-
Plumbing: Hand sink, optional bar sink, on-board water tank and grey tank if no sewer
-
HVAC: Low profile exhaust, optional mini-split
-
Compliance: Food-service grade finishes, GFCI outlets, shatter-safe lighting covers
Add-ons
-
Menu board rail • Glass washer • Keg cooler with taps • Ice maker
-
Sound bar shelf • CCTV kit • Insect screens • Wind braces for hatches
-
Solar kit with MPPT and lithium storage • Misting line for hot sites
Why operators choose it
-
Speed to revenue: Open this season, not next season.
-
Lower site impact: Minimal foundations. Small utility trench if needed.
-
Flexible lease strategy: Move it when the crowd moves.
-
High recall: The container look punches above its size in social posts and street views.
Care and longevity
-
Wash-down interiors, anti-slip flooring, sealed counters, corrosion-resistant fasteners, touch-up kit for chips. Annual sealant and hinge service keeps it tight and quiet.
Example use cases
-
Beach club cocktail bar • Stadium fan zone • Hotel overflow bar
-
Winery tasting kiosk • Market coffee pod • Corporate event lounge
Typical timelines
-
Design and approvals: 2–4 weeks
-
Fabrication: 3–6 weeks (fit-out and QA)
-
Install and commissioning: 1–2 days on site
Ready to turn one box into your busiest bar?

