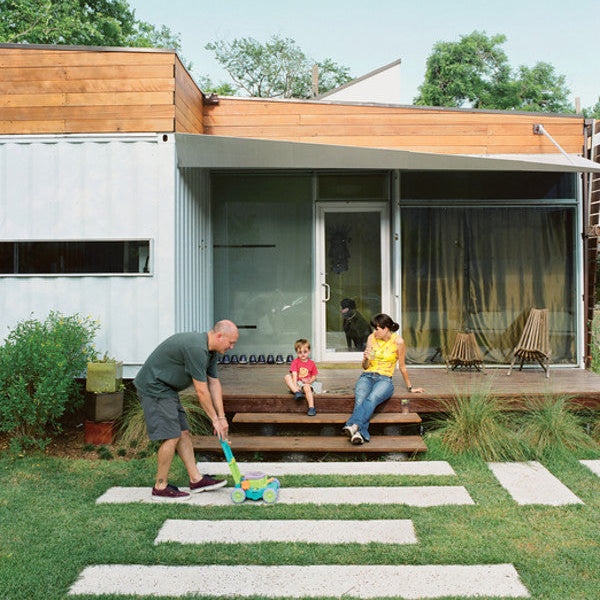
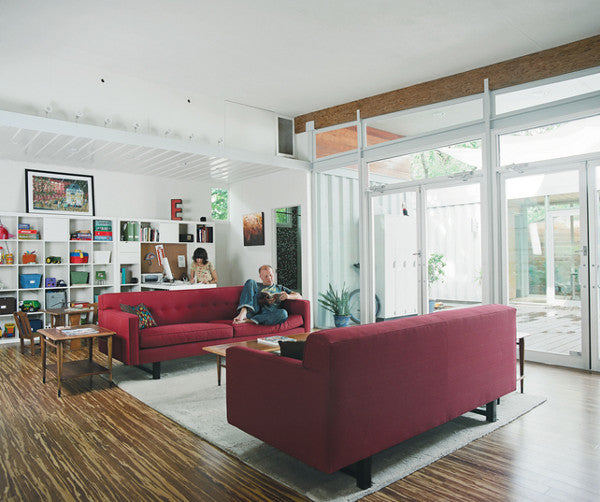
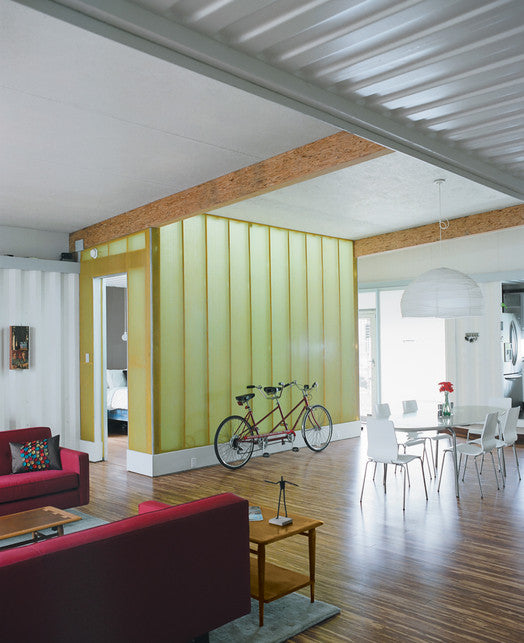
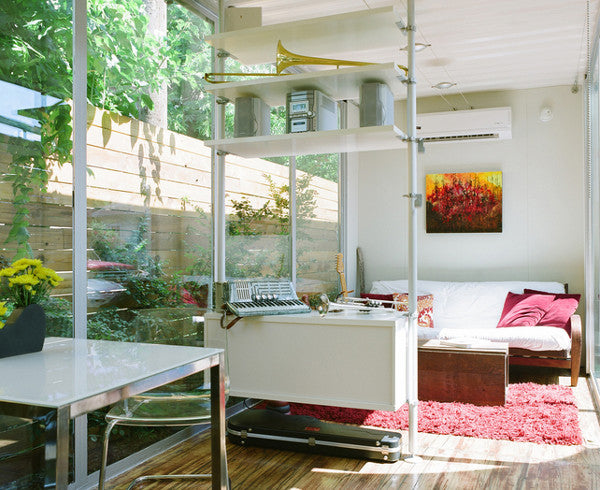
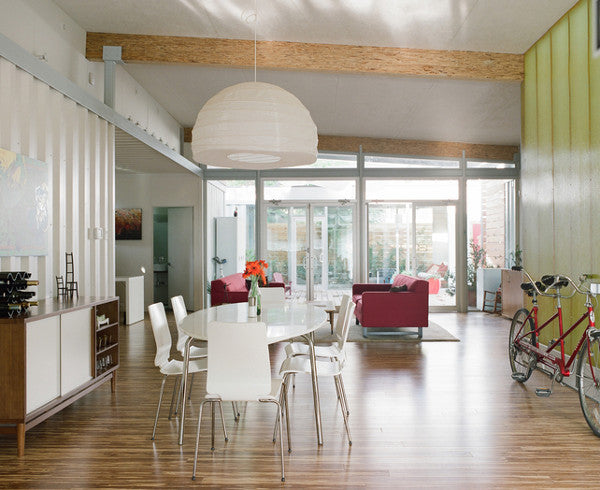
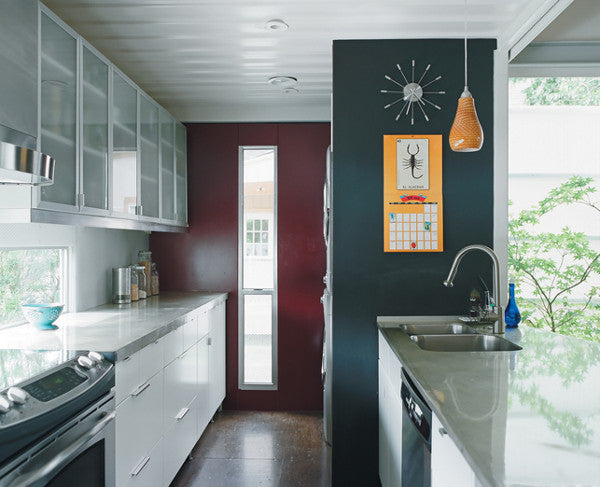
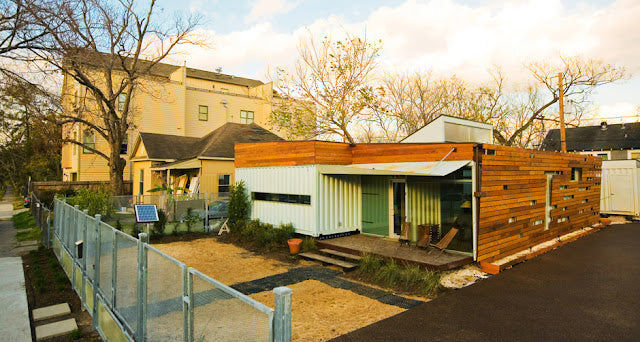
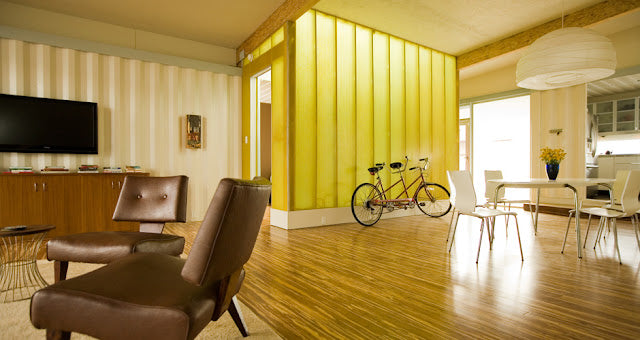
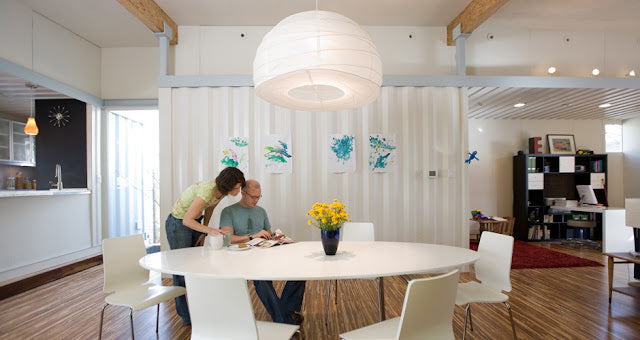
Cordell House – 1x20ft and 2x40ft Shipping Container Home, Houston, Texas
Modern design meets modular precision. Buildable in Sri Lanka with Hybrid Cargotecture.
Project Name: Cordell House
Design: Christopher Robertson, Numen Development
Containers: 1 x 20ft, 2 x 40ft plus 1 x 40ft guest unit
Bedrooms: 3
Total Area: 1,858 sq ft
Location: Houston, Texas
Photography: Jack Thompson
Project Overview
Cordell House stands as one of the most influential examples of modern container-based architecture.
Built from three main shipping containers and a detached 40ft guest suite, the project reimagines modular housing through a refined architectural lens.
The concept uses containers not as rooms but as functional walls, programming essential spaces like the kitchen, bathrooms, and storage within the steel modules. The open core between them becomes a bright, fluid living zone filled with natural light.
It is a house that feels traditional in plan yet refreshingly contemporary in execution.
Hybrid Cargotecture in Sri Lanka builds upon this same philosophy - designing steel hybrid homes that combine structure, efficiency, and elegance for tropical living.
Layout and Design
The design arranges two 40ft containers parallel to each other, linked by a glass-walled living area.
The 20ft container acts as a compact kitchen and laundry module, while the detached 40ft guest unit forms an independent suite connected via a timber deck.
This configuration achieves a strong balance between openness and privacy, with the containers defining edges of space rather than enclosing them. The large glass façade on the east floods the interiors with daylight, while clerestory windows maintain privacy and cross ventilation.
In Sri Lanka, this layout can be adapted as a three-bedroom hybrid villa, Airbnb beach home, or compact family residence on plots as small as six perches.
Construction and Performance
Each container was prefabricated, transported, and installed on 34 steel piers that lift the house above ground level for protection against moisture and settling.
The roof and floors were built using SIPs (Structural Insulated Panels), delivering superior thermal performance.
All exterior surfaces were coated with Supertherm ceramic coating, a NASA-grade reflective insulation equivalent to six inches of fiberglass - ideal for tropical heat management.
Hybrid Cargotecture applies similar systems in Sri Lanka using locally available materials:
-
Heat-rejection coatings for roofs and walls
-
Closed-cell spray foam insulation
-
Cross ventilation corridors
-
Elevated pier or concrete base foundations
-
Sustainable bamboo and engineered wood flooring
This ensures comfort, durability, and reduced energy demand even in Sri Lanka’s coastal or hill climates.
Interior and Sustainability Features
Cordell House achieves its minimalist charm through thoughtful material use and clean detailing.
-
Low-VOC paints and non-toxic finishes improve indoor air quality.
-
Recycled materials and controlled waste during construction reflect responsible design.
-
Daylighting and energy recovery ventilation maintain fresh, comfortable interiors.
-
Recycled paving and water-efficient fixtures reduce environmental footprint.
These same sustainable strategies are core to Hybrid Cargotecture’s practice in Sri Lanka, ensuring every container home is both eco-friendly and long-lasting.
Adapted for Sri Lanka
Hybrid Cargotecture can reinterpret the Cordell House concept for local conditions with:
-
Tropical roof detailing and overhangs for rain and shade
-
Natural cross ventilation for coastal humidity
-
Solar-ready electrical systems
-
Modular expansion for future bedrooms or decks
-
Pre-engineered finishes for faster installation
Ideal for homeowners, developers, and resorts seeking a modern, sustainable hybrid home built within 12 to 14 weeks.
Key Specifications
| Feature | Details |
|---|---|
| Containers Used | 3 main units + 1 guest suite |
| Bedrooms | 3 |
| Total Floor Area | 1,858 sq ft |
| Structure | ISO shipping containers + SIPs roof & floor |
| Insulation | Supertherm ceramic coating, closed-cell foam |
| Foundation | Steel pier system |
| Energy Features | Natural ventilation, energy-efficient windows, reflective roof |
| Sri Lanka Build Time | 12–14 weeks |
Why It Matters for Sri Lanka
Cordell House proves that container homes are not just trendy but truly livable, architecturally refined, and energy efficient.
In Sri Lanka, where fast, high-quality construction is becoming essential, this concept offers a perfect blend of design sophistication, durability, and speed.
Through Hybrid Cargotecture, homeowners can now access the same level of design intelligence and engineering precision - locally fabricated, tropical-adapted, and ready for modern living.
Whether you’re planning a modern home, office, hotel or resort, café, steel warehouse or a custom prefab building, HCD’s expert team is here to turn your vision into reality.
Drop us a message - our team will respond with tailored solutions and next steps.
Want to talk to us direct?
Call our hotline: +94 76 332 8888
Or email: enquiries@hybridcargotecture.com
