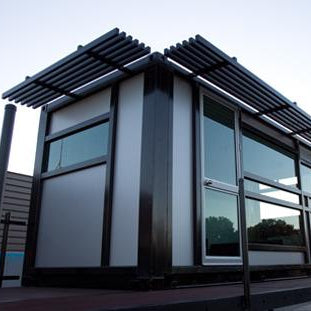
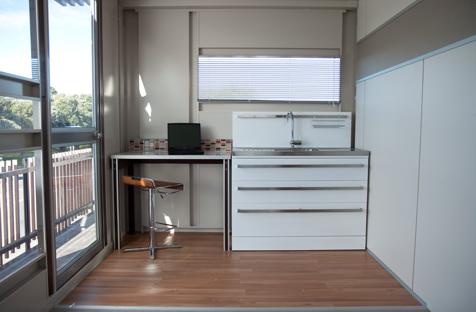
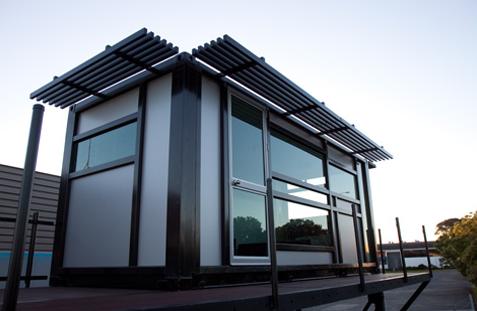
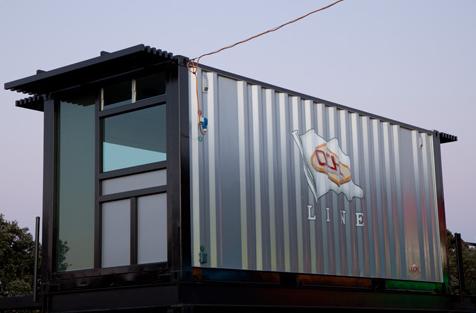
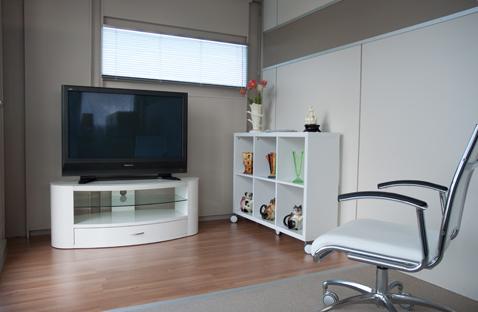
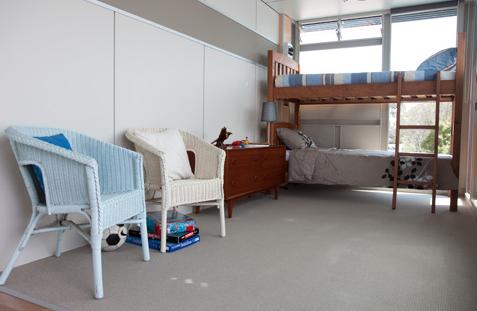
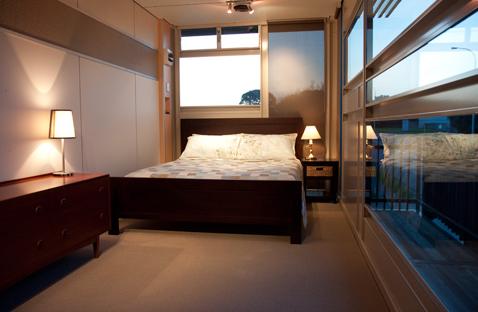
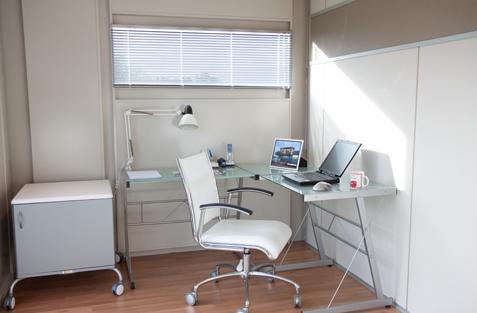
Small 20ft Shipping Container Home, Auckland, New Zealand
Project Small Shipping Container Studio
Design One Cool Habitat, New Zealand
Container 1 × 20ft
Type Compact residential or workspace module
Location Auckland, New Zealand
Project Overview
This small but refined container home is proof that a single 20ft container can serve as a fully functional, transportable living or working space. Designed for flexibility, it can be used as a studio, home office, guest room, sleepout, or Airbnb pod. The compact unit includes all essential amenities within a footprint of just 160 sq ft and can be delivered and installed almost anywhere.
Its simplicity and mobility make it ideal for micro-housing, backyard additions, or temporary accommodation, while the aesthetic possibilities remain open to customization—from minimalist timber cladding to sleek, modern steel finishes.
How the Plan Works
-
Single 20ft container providing approx. 160 sq ft of space
-
Layout options: studio layout, kitchenette and washroom module, convertible sofa/bed system
-
Large glazed openings to connect indoor and outdoor space
-
Plug-and-play utility setup for fast deployment on any site
-
Fully transportable – relocatable by lorry or flatbed trailer
Why It Matters
This project demonstrates how intelligent small-space design can unlock modern living in a compact form. For Sri Lanka, where land availability and budget are growing concerns, this modular model offers a sustainable, affordable, and fast alternative to traditional construction.
Hybrid Cargotecture can design and fabricate similar 20ft micro-units in Sri Lanka, purpose-built for local conditions with enhanced ventilation, insulation, and tropical finishes.
Adaptation for Sri Lanka
Hybrid Cargotecture builds the same concept locally with tropical adaptations and long-lasting finishes suitable for coastal and hill-country climates.
Key Features for Sri Lanka Builds
-
Tropical insulation system using reflective foil radiant barrier and ventilated rainscreen
-
Anti-corrosion coatings and marine-grade paint systems for coastal durability
-
Optional solar PV and water tanks for off-grid living
-
Cross ventilation through louvered windows and ceiling vents
-
Lightweight deck platform to minimize site disturbance
-
Quick installation in 3 to 5 days on prepared micro-sites
Ideal Uses
-
Garden suite or home office
-
Airbnb or guest cabin
-
Resort chalet or estate cottage
-
Mobile studio or showroom
-
Temporary living quarters
Sri Lanka Build Options by Hybrid Cargotecture
| Feature | Specification |
|---|---|
| Structure | One-trip 20ft shipping container with reinforced framing |
| Interior Finish | Plywood or fiber cement panels with interior paint |
| Flooring | Vinyl wood plank or laminate finish |
| Windows/Doors | Aluminum sliding or casement with tinted glass |
| Electrical | Plug points, lighting, and optional solar power |
| Plumbing | Provision for washroom and kitchenette |
| Exterior | Rainscreen cladding in metal, timber, or fiber cement |
| Roofing | Optional elevated shade roof for thermal control |
| Deck (Optional) | 8ft × 8ft composite or treated timber platform |
Build Time and Cost (Sri Lanka Estimate)
-
Fabrication time: 3–4 weeks
-
On-site installation: 3–5 days
Why Build with Hybrid Cargotecture
-
Local expertise in container-based homes and offices
-
Proven engineering standards for tropical climates
-
Turnkey service: design, fabrication, logistics, and site setup
-
Fast installation, relocatable, and eco-conscious construction
Whether you’re planning a modern home, office, hotel or resort, café, steel warehouse or a custom prefab building, HCD’s expert team is here to turn your vision into reality.
Drop us a message - our team will respond with tailored solutions and next steps.
Want to talk to us direct?
Call our hotline: +94 76 332 8888
Or email: enquiries@hybridcargotecture.com
