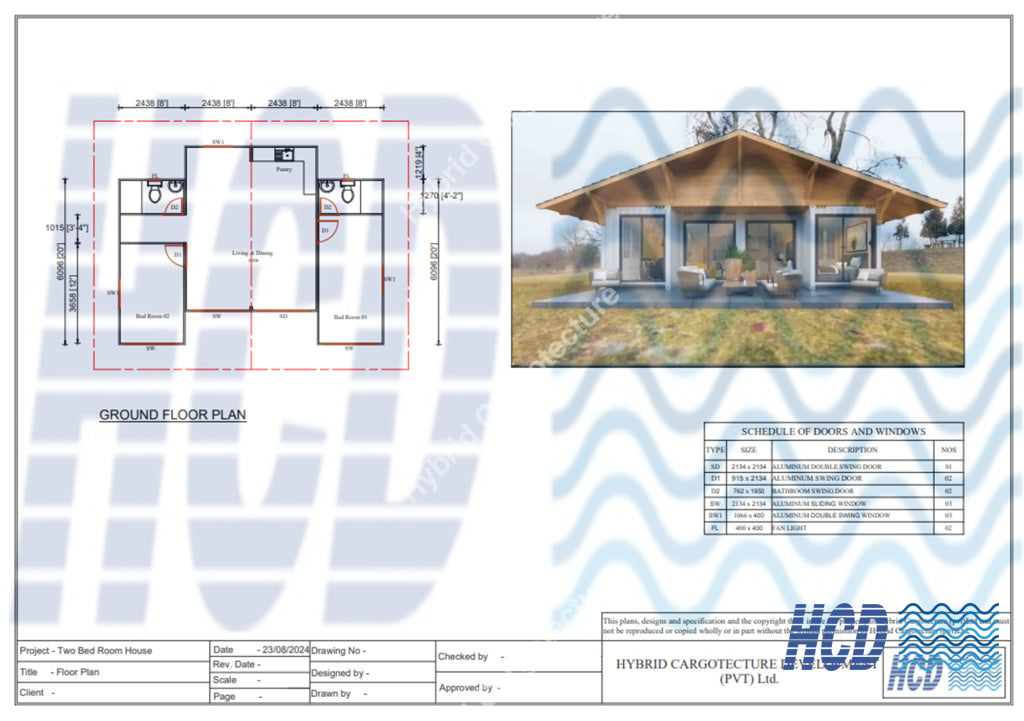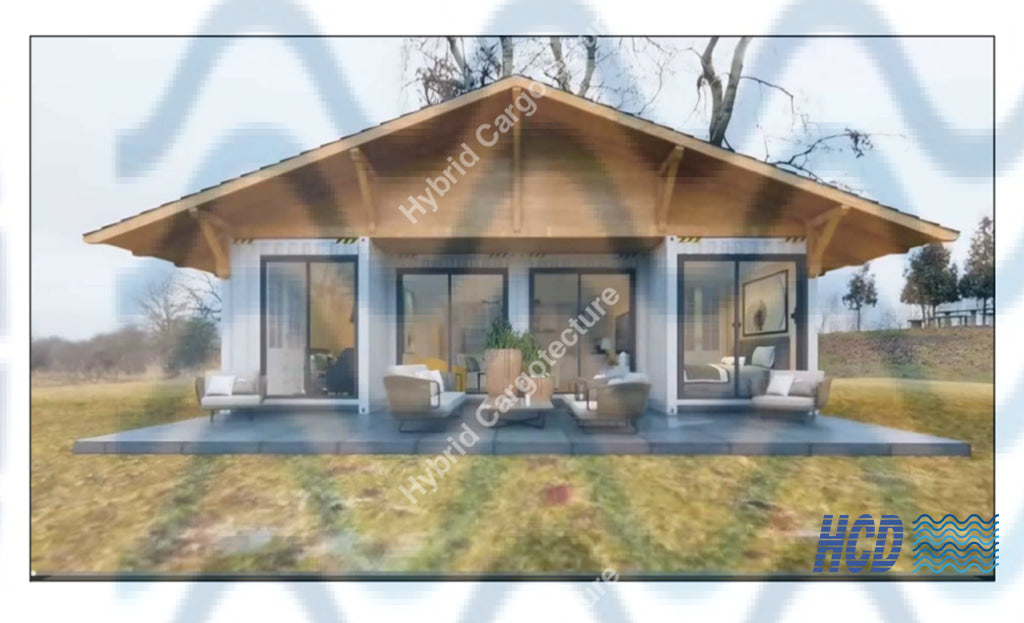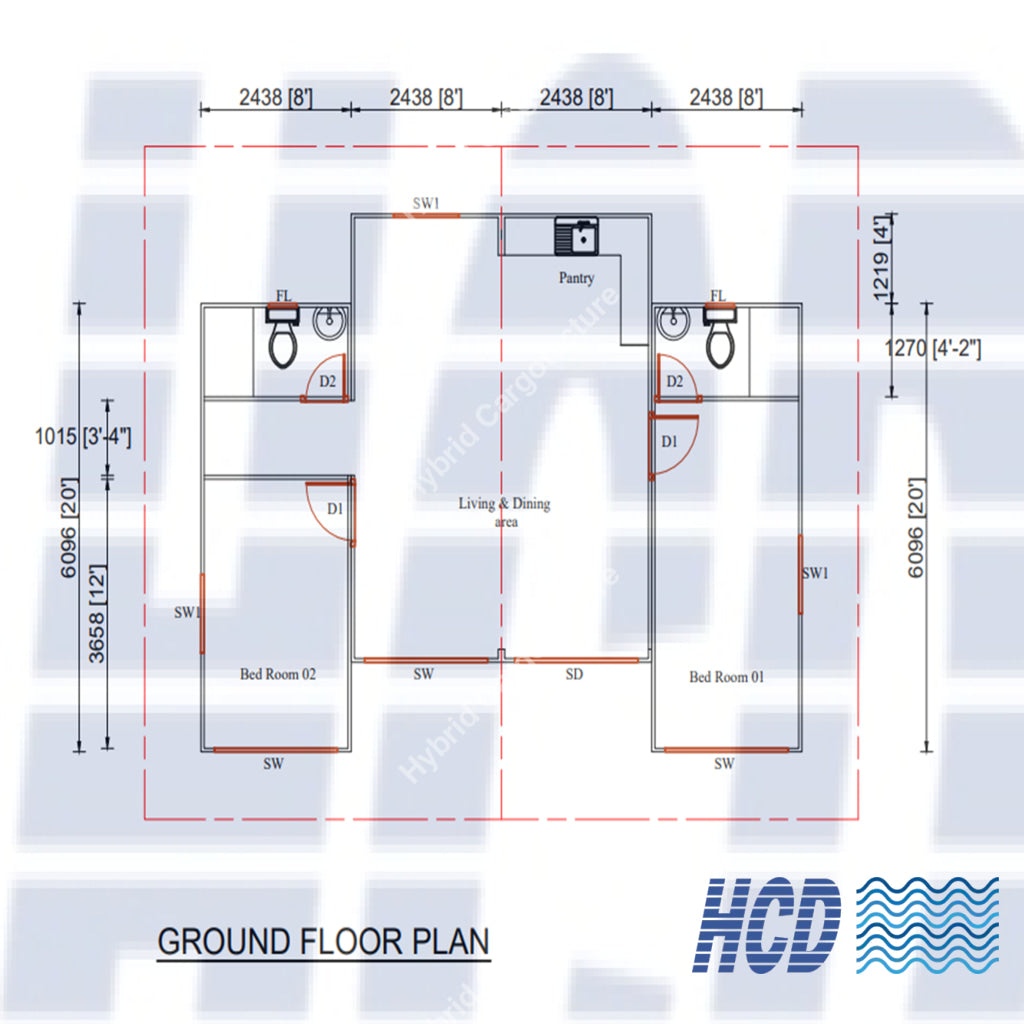


Modern Two-Bedroom Shipping Container House Plan | Stylish 4x20ft Home Design
Welcome to our innovative two-bedroom house plan, thoughtfully designed using 4x 20ft shipping containers. This modern home seamlessly blends style, functionality, and sustainability, making it an ideal choice for small families or anyone seeking a contemporary living space.
Design Features:
-
Inviting Front Façade and Deck:
- The house features a striking 32ft front façade with a 6ft deck that invites you to enjoy outdoor living. This space is perfect for relaxation, socializing, or simply soaking in the surroundings.
-
Spacious Living and Pantry Area:
- At the heart of the home is a spacious living room combined with a pantry area, created by joining two 20ft containers. The open-plan design ensures a comfortable and versatile space, ideal for both everyday living and entertaining.
-
Private Bedrooms with Attached Washrooms:
- The two bedrooms are strategically placed on opposite sides of the house, each within its own container. This thoughtful layout ensures privacy and comfort for all occupants. One bedroom features an attached washroom (8ft x 4ft), while the other is conveniently served by a common washroom, offering both practicality and a private retreat within the home.
-
Distinctive Roof Design:
- The two-bay roof spans 30ft, adding architectural interest and enhancing the home's overall aesthetic. The roof design not only complements the modern style but also provides practical benefits like efficient water drainage.
Doors and Windows:
- Aluminum Double Swing Door (SD): 2134 x 2134 (01)
- Aluminum Swing Doors (D1): 915 x 2134 (02)
- Bathroom Swing Doors (D2): 762 x 1950 (02)
- Aluminum Sliding Windows (SW): 2134 x 2134 (03)
- Aluminum Double Swing Windows (SW1): 1066 x 400 (03)
- Fan Lights (FL): 400 x 400 (02)
All doors and windows are crafted from high-quality aluminum and painted white to enhance the home's sleek, modern appearance.
Luxury Finishes and Modern Conveniences:
- Interior Comfort: Enjoy luxury vinyl flooring throughout the home, combining style with durability. The interior is well-lit with sunk type LED lights, offering energy efficiency and a warm ambiance.
- Thermal Insulation: HCD Thermal Insulation ensures that the house remains comfortable year-round, maintaining an ideal indoor climate regardless of the season.
- Electrical Features: The house is equipped with multiple 13AMP plug points, providing convenient access to power throughout the space.
Why Choose This Two-Bedroom House Plan?
This two-bedroom container house plan is designed for those who value modern living with a touch of sustainability. Whether you're looking for a primary residence or a stylish getaway, this plan offers a unique combination of comfort, style, and practicality. With its well-thought-out design and high-quality finishes, this home is ready to provide a contemporary living experience tailored to your needs.
Interested in Learning More?
For more details or to discuss how we can bring this design to life, contact us today. Let us help you create a modern, sustainable home that perfectly suits your lifestyle.
Whether you’re planning a modern home, office, hotel or resort, café, steel warehouse or any steel building HCD’s expert team is here to turn your vision into reality.
Drop us a message - our team will respond with tailored solutions and next steps.
Want to talk to us direct?
Call our hotline: +94 76 332 8888
Or email: enquiries@hybridcargotecture.com
