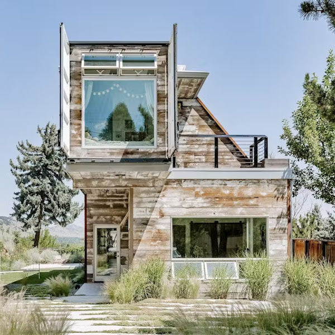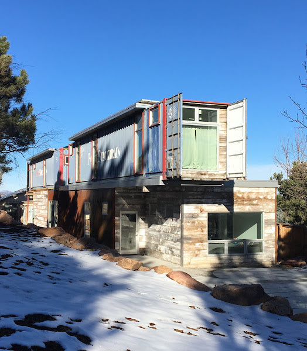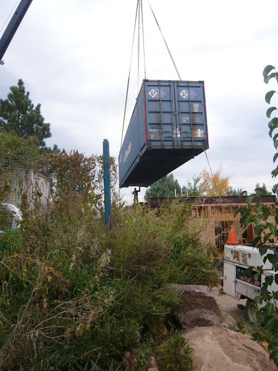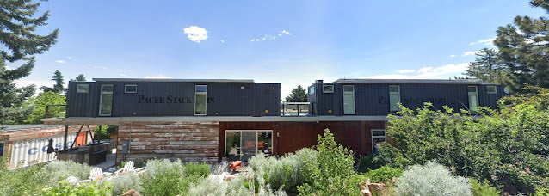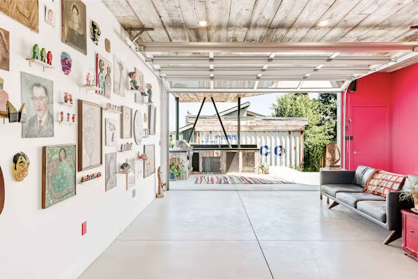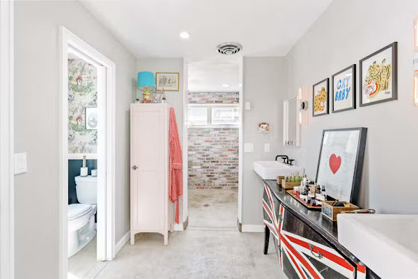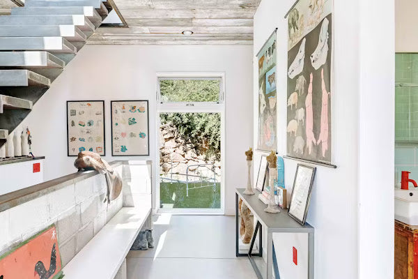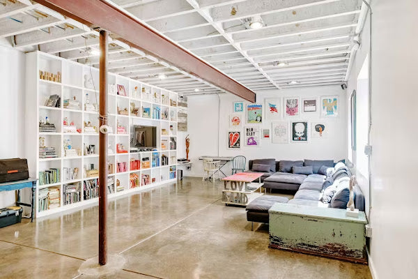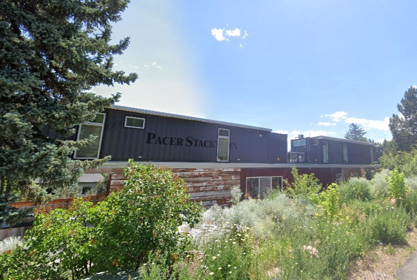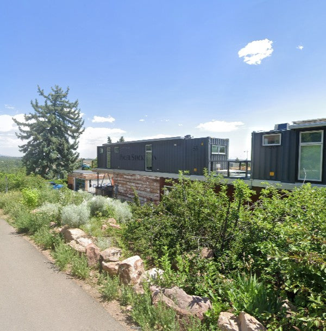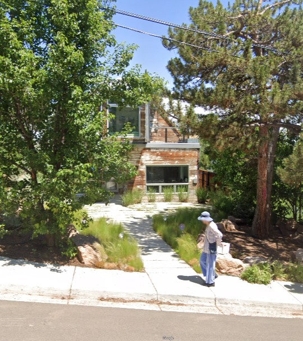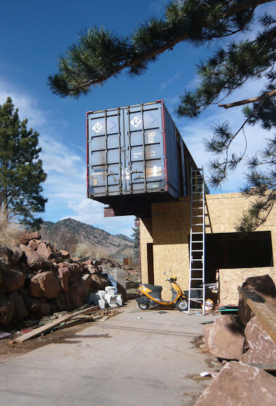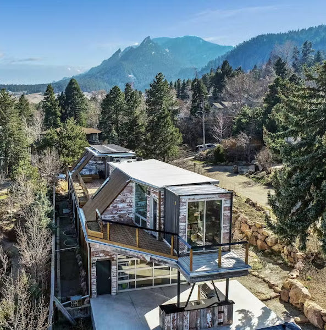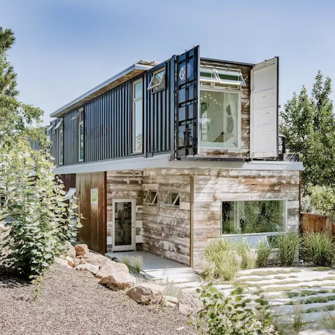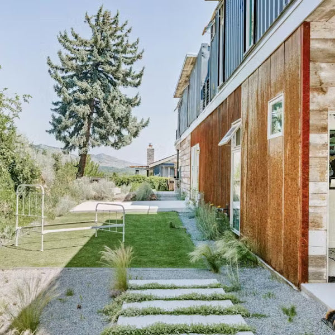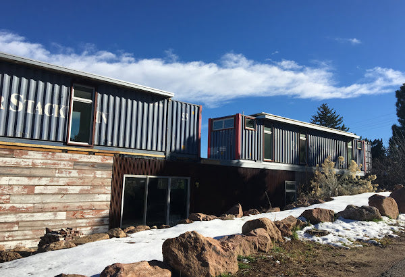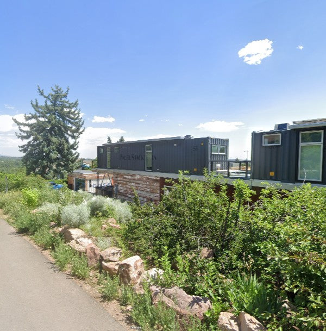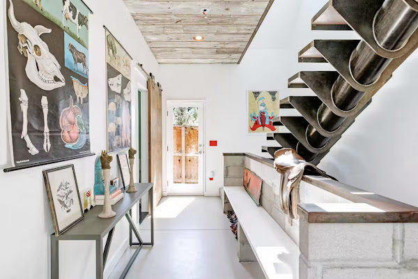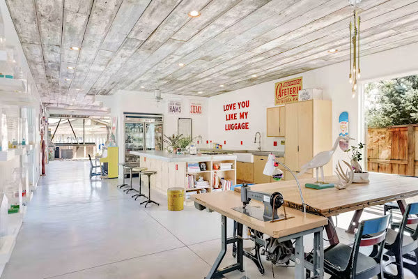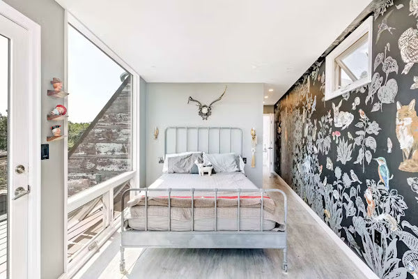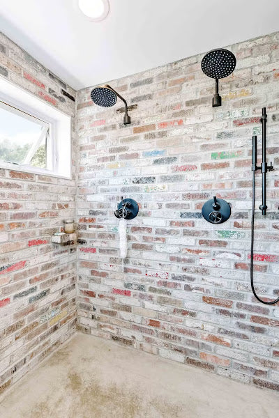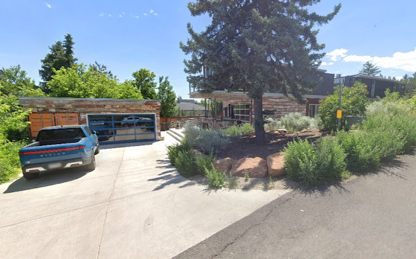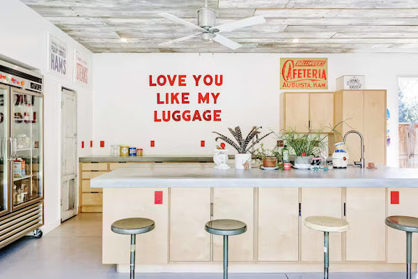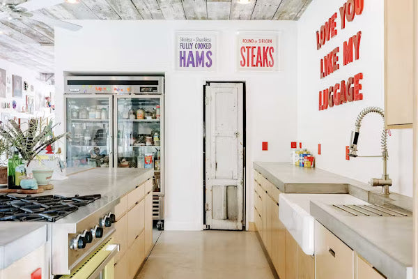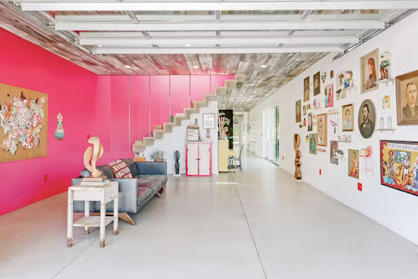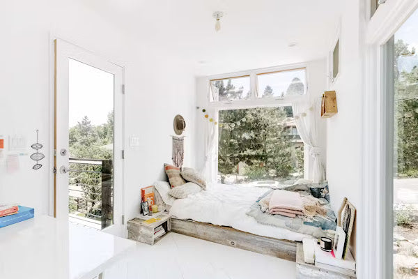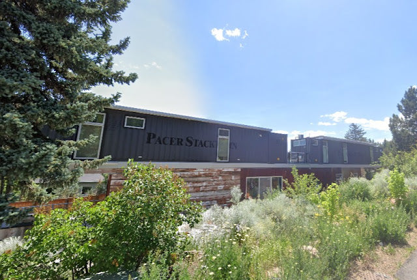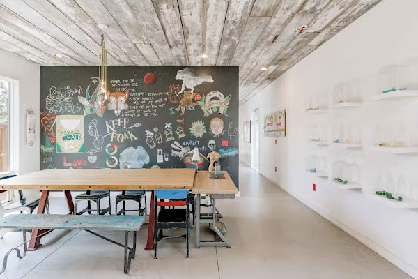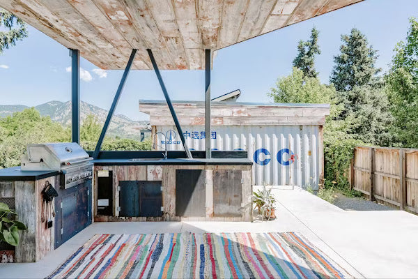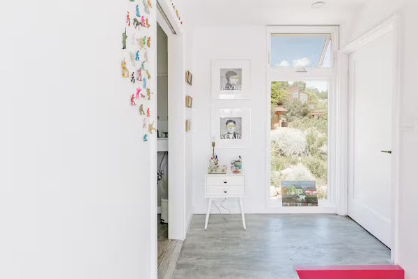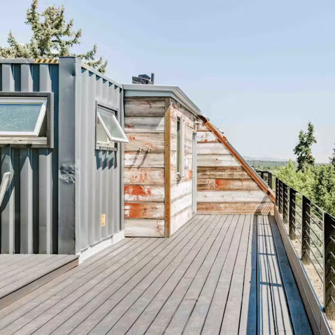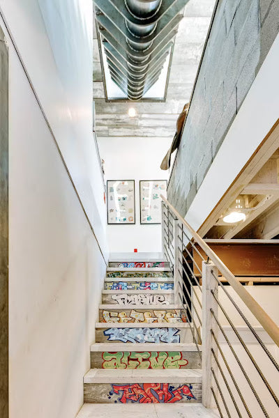Architect M. Gerwing Architects
Structure Main level in conventional construction with two 53 ft containers as the upper level
Bedrooms 4
Bathrooms 4
Area 4,000 sqft
Year 2020
Location Boulder, Colorado, USA
Tight site. Clear idea. Elegant solution
A long and narrow urban lot asked for a precise building strategy. The team placed a conventional ground floor within the 20 ft buildable width then set two 53 ft containers on top to form a crisp linear upper level. The containers hold the private rooms. One wing is a full primary suite and the other wing houses two kids’ bedrooms. The result is a slim plan that respects setbacks and solar rules yet delivers generous living.
Plan and structure
-
Ground floor in traditional construction for easy foundation, services and open living
-
Two full-length containers above create a balanced bar over the main level
-
Central stair connects living, bedrooms and roof deck with Flatirons views
-
Fabrication allowed significant owner-built detailing and custom joinery
Performance and comfort
-
Closed-cell spray foam to control heat gain and loss
-
In-floor radiant heating for steady comfort
-
Cross ventilation from basement to roof for natural cooling
-
Rooftop solar to target net-zero operation
Materials and mood
Reclaimed elements and hand-built cabinetry give warmth to the steel precision of the containers. Glazing is scaled to orientation. Larger panes face east and north for soft light. Higher and smaller openings to the west control heat.
What this teaches. Why it matters for Sri Lanka
Urban lots in Colombo or Kandy often face narrow frontages, tight setbacks and height limits. This Boulder case proves that containers can unlock premium upper floors without expensive ground-floor steel frames. Build services and open living on a conventional slab then set prefabricated container suites above. You save time on site and gain clean spans with predictable costs.
Built by Hybrid Cargotecture in Sri Lanka
We deliver this hybrid approach locally.
-
Conventional ground floor for speed and approvals
-
Prefabricated 40 ft or 53 ft equivalent modules for upper levels
-
Insulation packages designed for tropical humidity and heat
-
Grid-tied solar ready with smart ventilation strategies
-
Fully engineered for coastal wind zones and urban seismic requirements
Use cases we can deliver
-
Narrow urban homes with family bedrooms in container wings
-
Townhouse rows where upper modules repeat for cost control
-
Mixed-use plots with shop below and container apartments above
Quick facts
-
Two 53 ft containers on the upper level
-
Private bedroom wings with efficient plumbing stacks
-
Linear footprint that fits 20 ft buildable width
-
Net-zero ready envelope and systems
Planning a narrow-lot build in Sri Lanka or looking to add an upper floor with minimal disruption? We can adapt this system to your site and budget.

