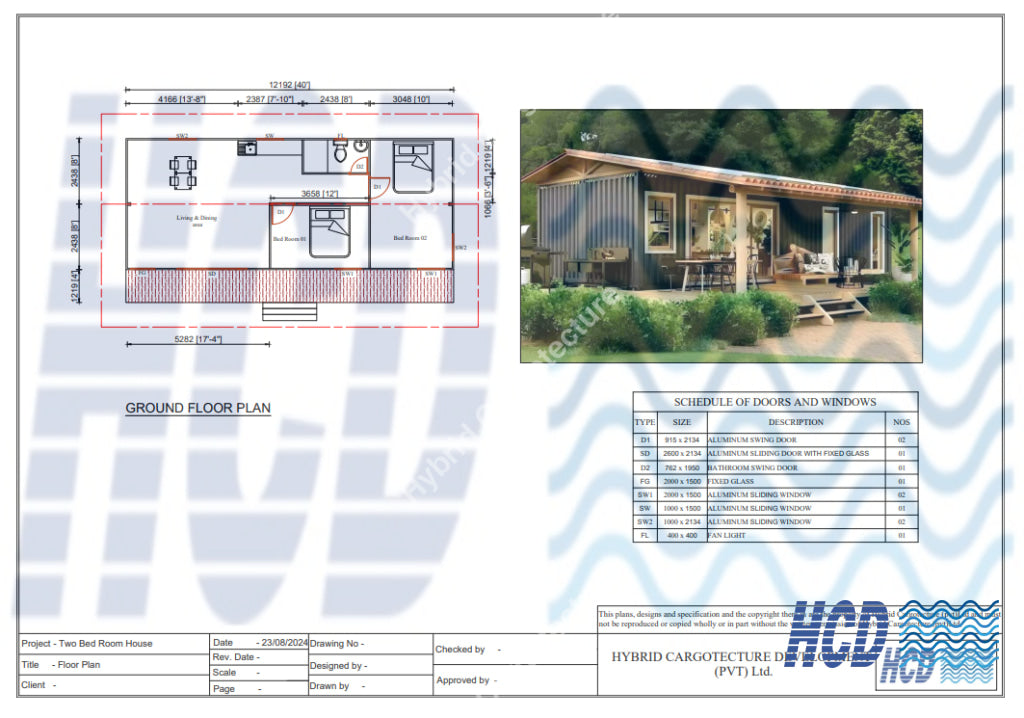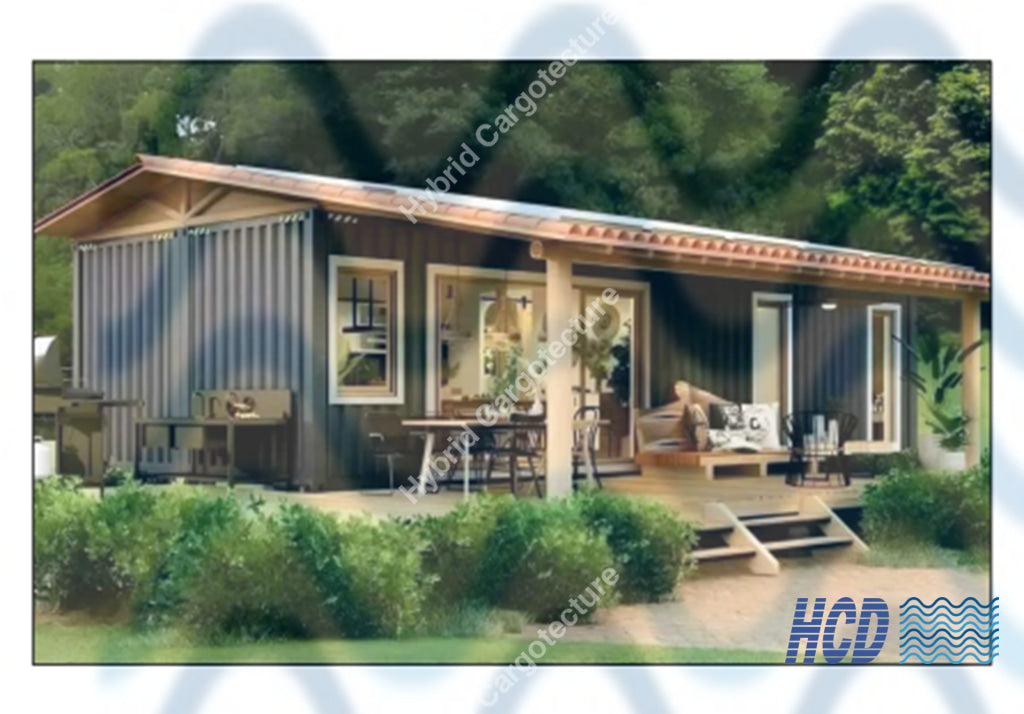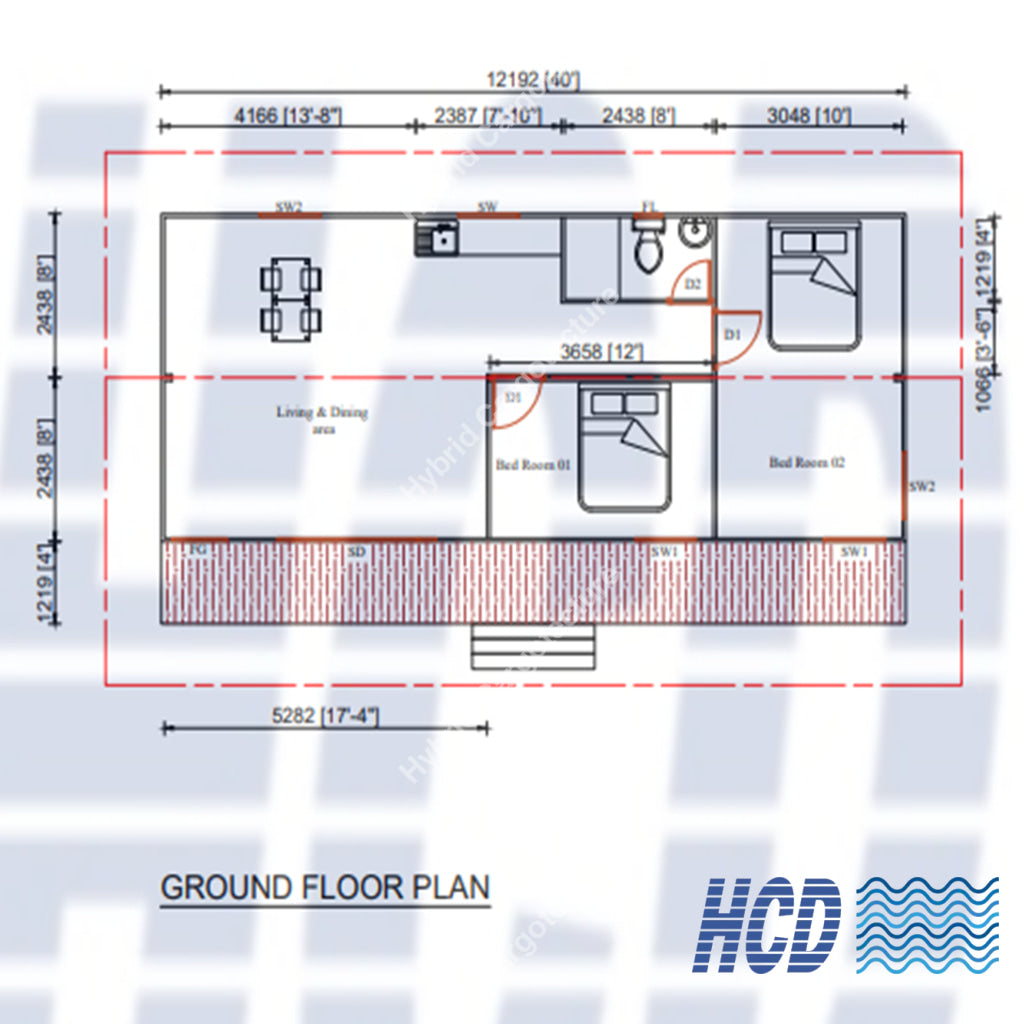


Two-Bedroom Container House with Open Deck | Modern 40ft Shipping Container Home Design
Introducing our thoughtfully designed two-bedroom container house, crafted from two 40ft shipping containers placed side by side. This plan offers a perfect blend of indoor comfort and outdoor living, making it an ideal choice for those who appreciate modern design with a touch of nature.
Key Features:
-
Expansive Open Deck: The house features a 6ft x 40ft open deck running along the front façade, creating an inviting outdoor space perfect for relaxation, entertaining, or enjoying the natural surroundings. This deck enhances the connection between the indoor and outdoor areas, offering additional living space.
-
Two Comfortable Bedrooms: The layout includes two well-sized bedrooms, designed for maximum comfort and privacy. Both bedrooms are located on the same level, providing easy access to the rest of the home.
-
Common Washroom: A centrally located common washroom serves both bedrooms, ensuring convenience and accessibility for all occupants.
-
Modern Open-Plan Living: The living and dining areas are designed with an open-plan layout, ensuring a spacious and flexible environment that accommodates a variety of lifestyles. This area is well-lit and ventilated, providing a welcoming atmosphere.
-
Functional Kitchen Layout: The kitchen is integrated into the open-plan design, allowing for seamless interaction between cooking, dining, and living spaces. The layout includes provisions for all essential kitchen appliances and storage.
Architectural Highlights:
-
Sleek and Durable Doors and Windows: The house is equipped with high-quality aluminum doors and windows, including:
- D1: 915 x 2134 Aluminum Swing Door (2 units)
- SD: 2600 x 2134 Aluminum Sliding Door with Fixed Glass (1 unit)
- D2: 762 x 1950 Bathroom Swing Door (1 unit)
- FG: 900 x 1450 Fixed Glass (1 unit)
- SW1: 900 x 2134 Aluminum Swing Window (4 units)
- SW: 900 x 1500 Aluminum Swing Window (1 unit)
- FL: 400 x 400 Fan Light (1 unit)
-
Enhanced Natural Light: Large sliding windows and fixed glass panels allow for ample natural light to flood the interior spaces, creating a bright and airy environment that enhances the overall living experience.
-
Outdoor Integration: The design focuses on integrating indoor and outdoor spaces, with the large open deck serving as an extension of the living area, perfect for outdoor dining, lounging, or entertaining guests.
Why Choose This House Plan?
This two-bedroom container house plan is ideal for those seeking a modern, sustainable, and cost-effective living solution. With its spacious open deck, functional layout, and durable construction, this home offers the perfect balance of indoor comfort and outdoor living. Whether you're looking for a primary residence or a stylish vacation home, this design is tailored to meet your needs.
Contact Us Today
Ready to make this two-bedroom container house your new home? Contact us today to learn more about this plan and how we can help you create a modern, comfortable, and sustainable living space that fits your lifestyle perfectly.
Whether you’re planning a modern home, office, hotel or resort, café, steel warehouse or any steel building HCD’s expert team is here to turn your vision into reality.
Drop us a message - our team will respond with tailored solutions and next steps.
Want to talk to us direct?
Call our hotline: +94 76 332 8888
Or email: enquiries@hybridcargotecture.com
